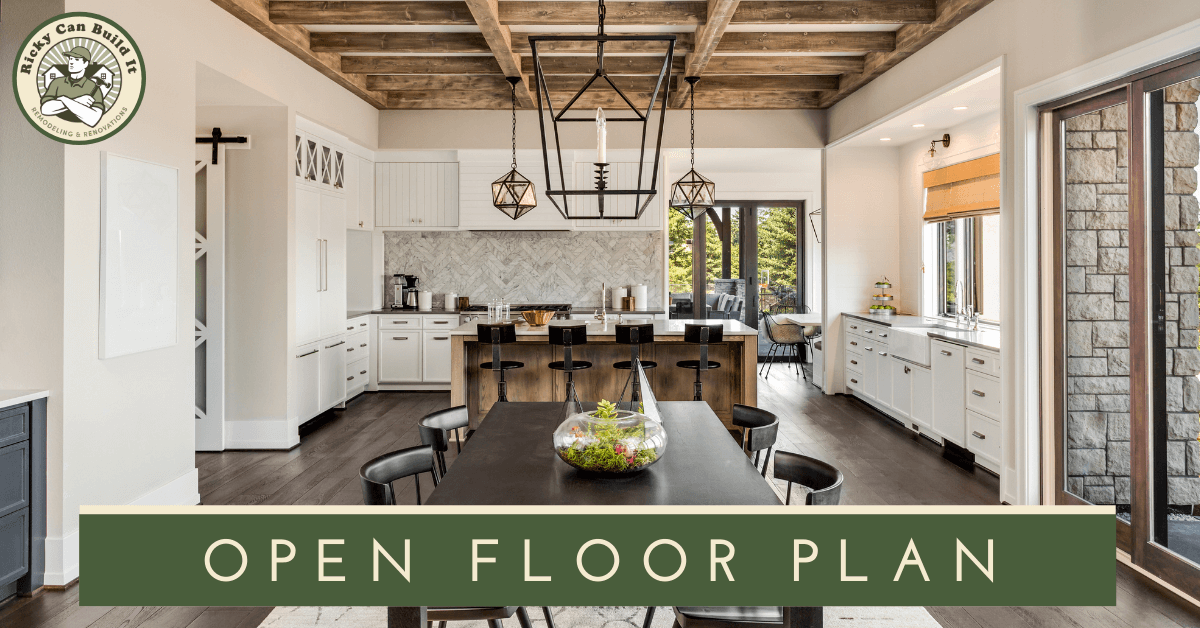- test :
This architectural trend has been popular amongst residential construction since the 1990s but has also become a popular choice for home remodels. The concept of an open floor plan dates back to pre-World War II when most homes consisted of basic floor plans. The world-renowned architect, Frank Lloyd Wright, frequently implemented large, open spaces in his designs. But how has this trend evolved, and what are the pros and cons of choosing it?
It wasn’t until the post-war years that kitchens were included in the open floor plans. Initially, due to the time period and etiquette, kitchens were kept in the back of the home. Kitchens were seen as unsightly in terms of entertaining—because entertainment until the 1950s was considered a formal affair. And cooking for a group of guests can cause a sizable mess that you might not be able to tend to. The switch to more open plans didn’t have to deal with parties but dealt more with trying to make small spaces feel larger. Families were getting bigger, but there was little change in living spaces in densely populated areas.
The goal of open floor plans is to combine, and in turn ‘open up’, the kitchen and dining room, and usually the dining room and living space. Creating this flow contributes to an aesthetically pleasing and inviting atmosphere, but not everyone is a fan of the style.
Benefits of an Open Floor Plan
Some of the best aspects include the ability to keep an eye on your living areas, especially from the kitchen. Parents find this to be a huge help when making sure their children aren’t getting into trouble. It also helps you converse with family or friends while you may be cooking or cleaning. Overall, the ability to not be disconnected from socializing while in different rooms is a big piece of what makes open floor plans so appealing.
Open floor plans also allow for creativity in design, decor, and lighting. When you remove interior walls, natural light can easily flow throughout the home. Window size and placement will factor into the amount of natural light that enters the rooms. If your windows are small or spaced out, consider adding unique and cozy light fixtures that will help brighten the room.
At the end of the day, open floor plans have a lot to offer. Especially if you’re working with a smaller, or cramped home. This is partly why the style is so popular in home renovations. When you’re working with a modest budget, in a small to mid-sized home, open floor plans give the allusion that your house increased in size. Even when no changes are made to the actual square footage or size of the home, just the removal of walls.
Downsides of an Open Floor Plan
One of the biggest downsides of an open floor plan can be the cost. This is more of a pain when you’re renovating a home that requires you to remove numerous load-bearing walls. When this happens, the structure doesn’t have the interior walls it used to rely on for support. In place of those, the room will need beams or other supporting materials. This is not only an intense task to take on, but an expensive one as well.
Another aspect to consider is the lack of privacy. This includes many things, like food odors wafting through the whole living area, cooking in full view of guests, and more visible messy areas. While these aspects may not bother most, it is something to keep in mind. If you entertain and cook a lot, it can be difficult to keep the kitchen clean, let alone the smell of whatever you’re preparing. Or worse, what you prepared a few nights ago.
Another disadvantage of an open floor plan is the lack of storage and wall space, and the difficulty of heating and cooling a large, open space. Open floor plans cannot be split into zones for the HVAC, and with the high ceilings found in many homes, it’s likely you’ll end up paying more to heat and cool the space.
When building or renovating a home, it’s important to keep in mind what functionality you and your family need. Think practically and honestly about what you need out of a home, not just what looks good on HGTV. Whether you’re taking on a whole home remodel or looking to build your dream home, look no further than Ricky Can Build It! Call today to get started!

