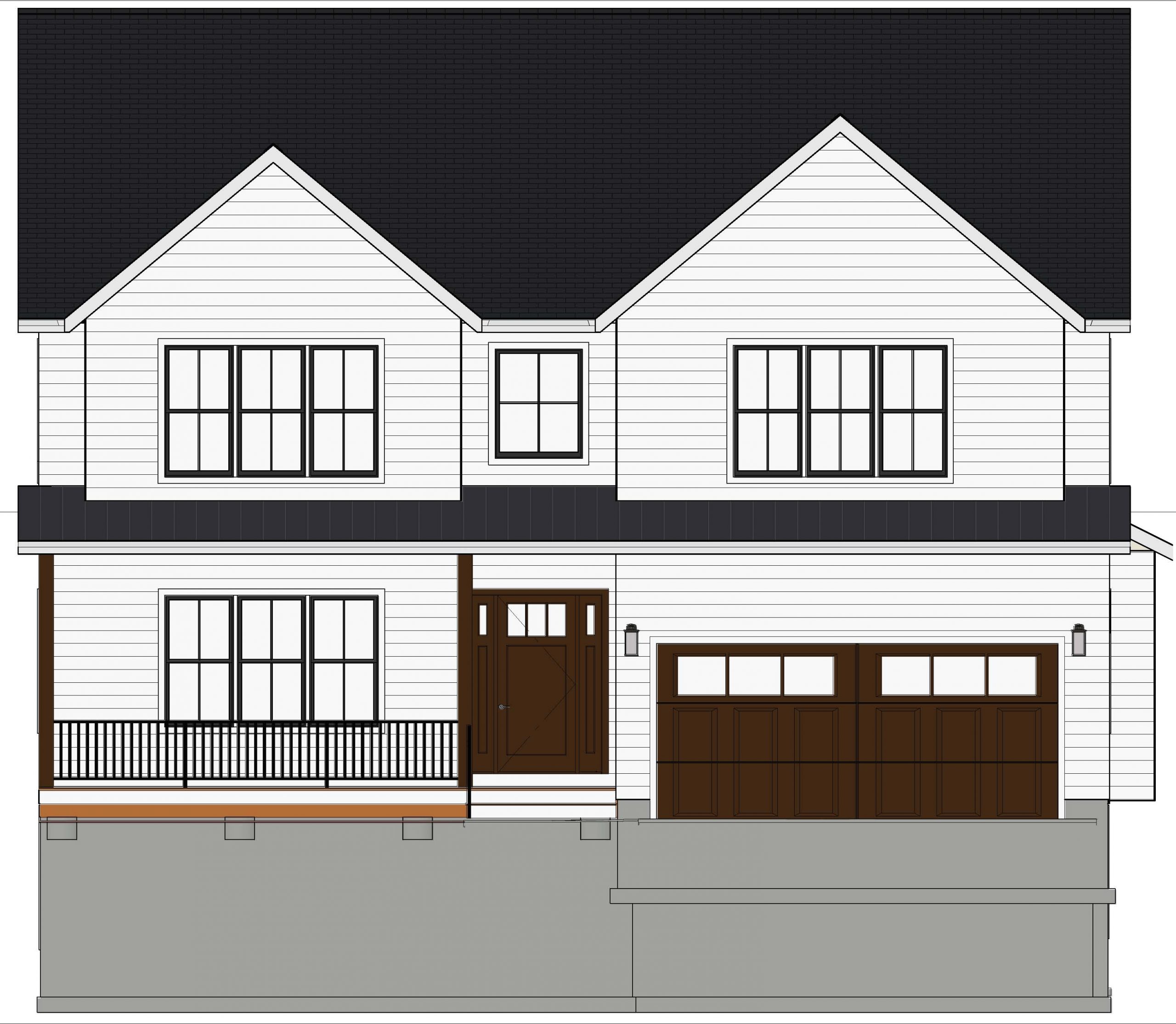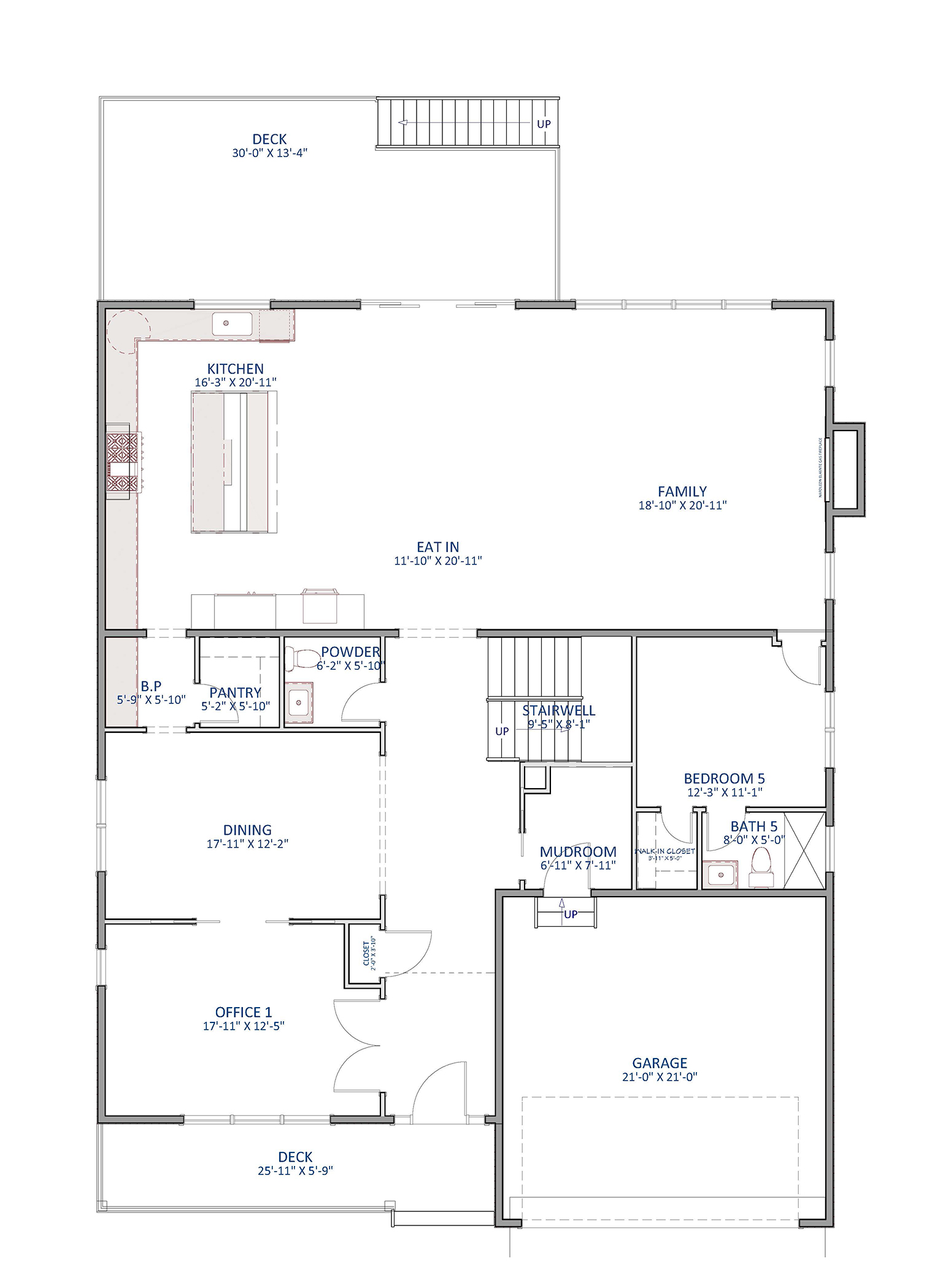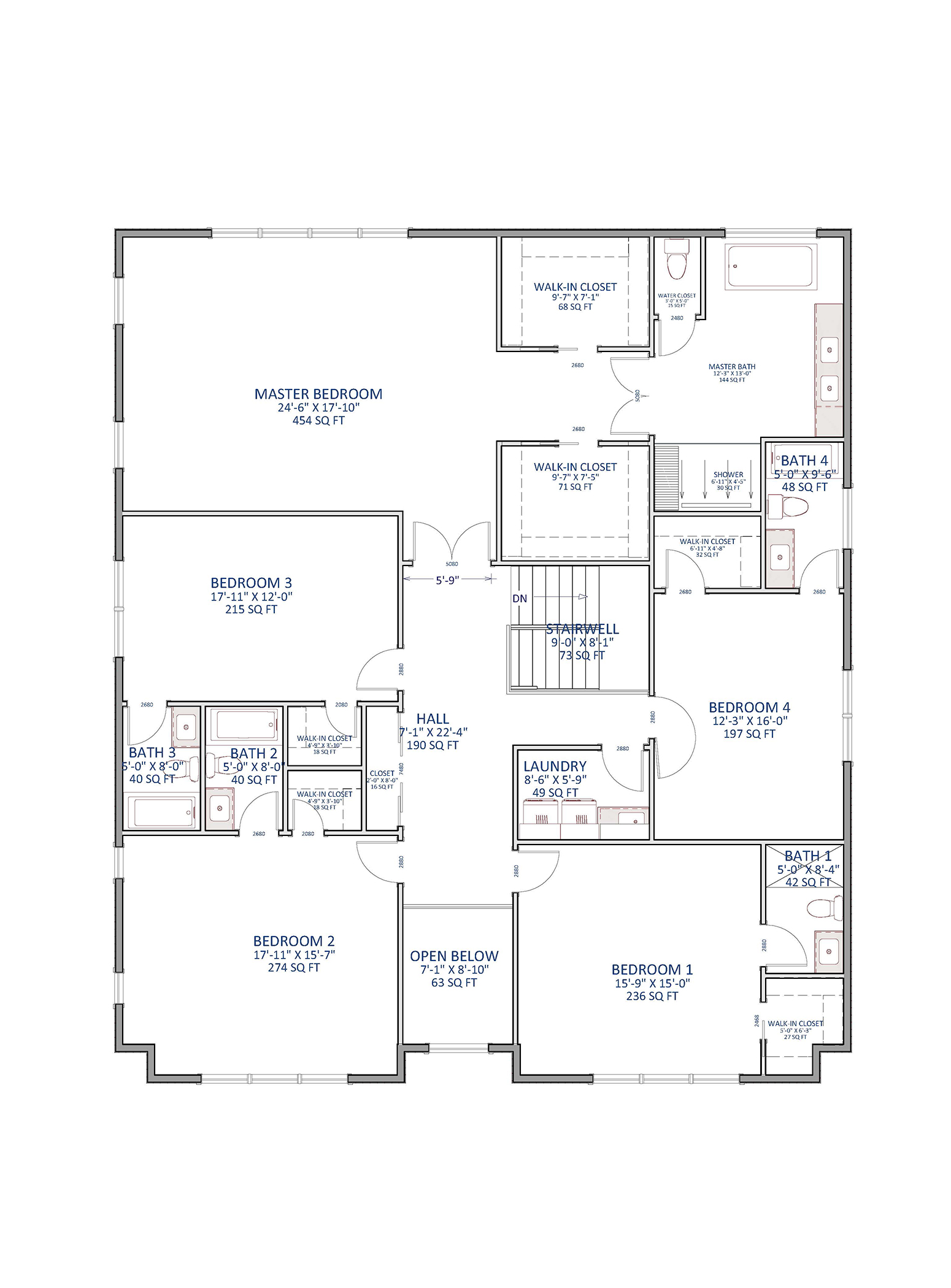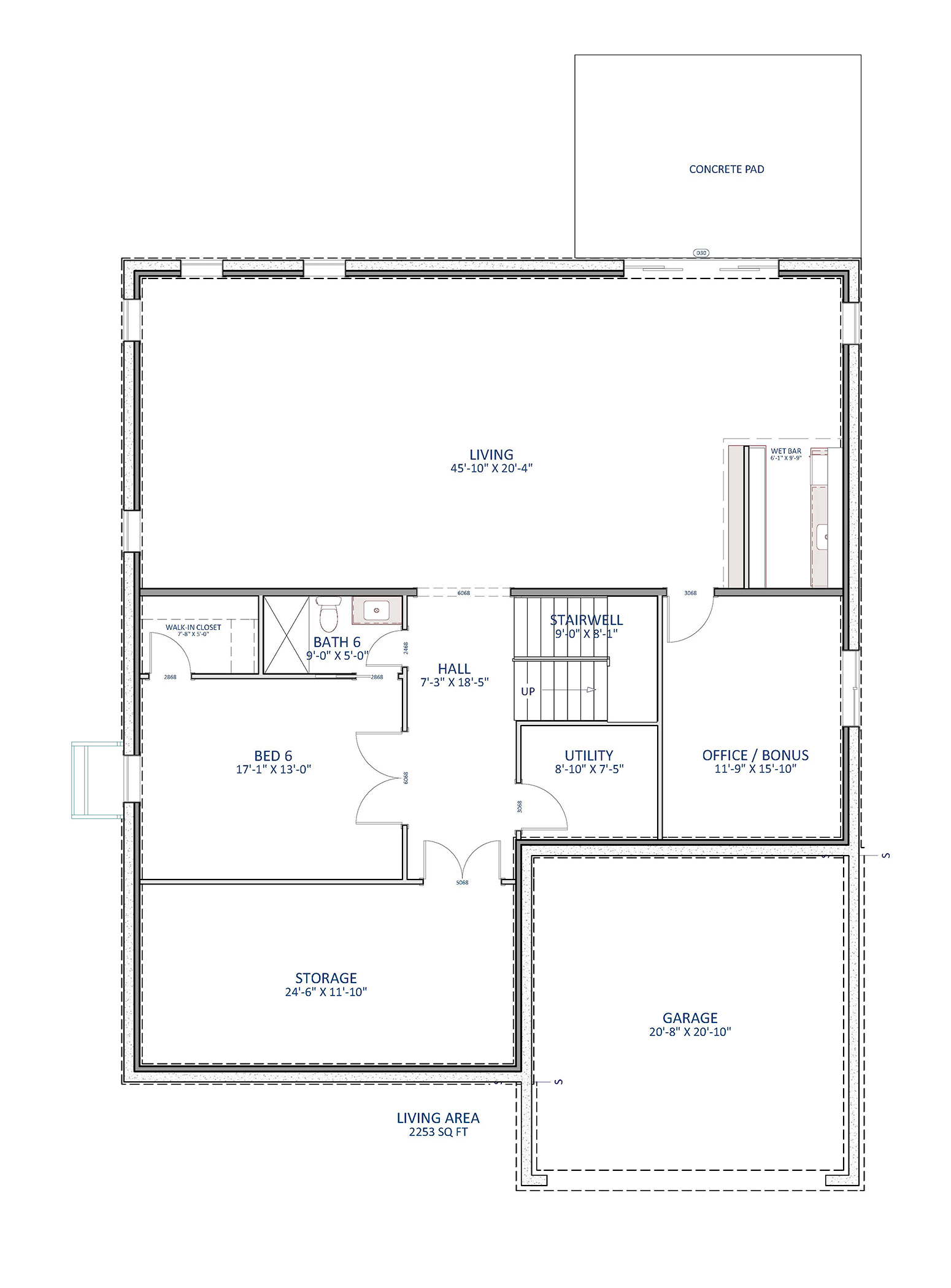FISHER
6,939 Sq. Ft. | 6 Bedrooms |6.5 Baths
Features Include:
-
- Master Bedroom with dual walk-in closets
- Open concept commercial kitchen
- Large covered porch
- Private study
- Expansive basement with guest suite, living area, wet bar
- Plenty of storage space




