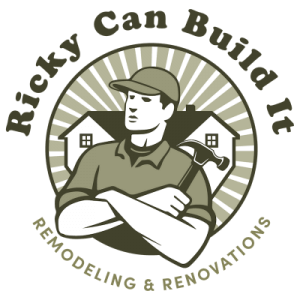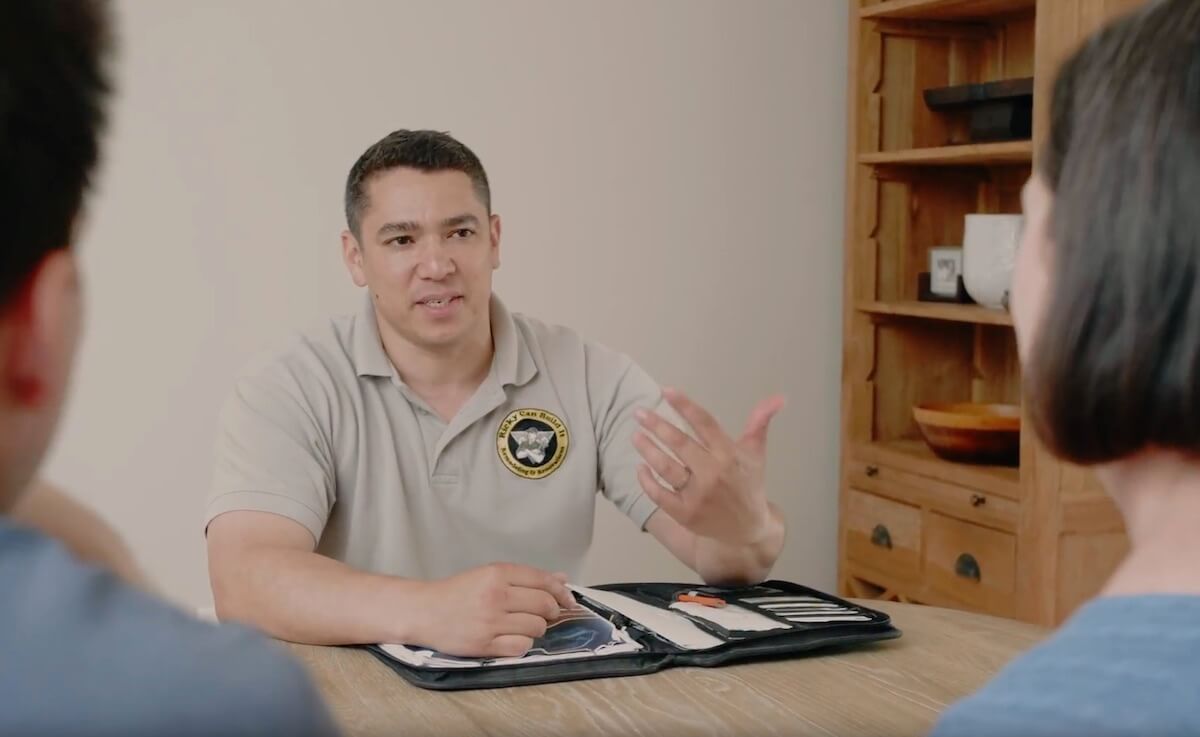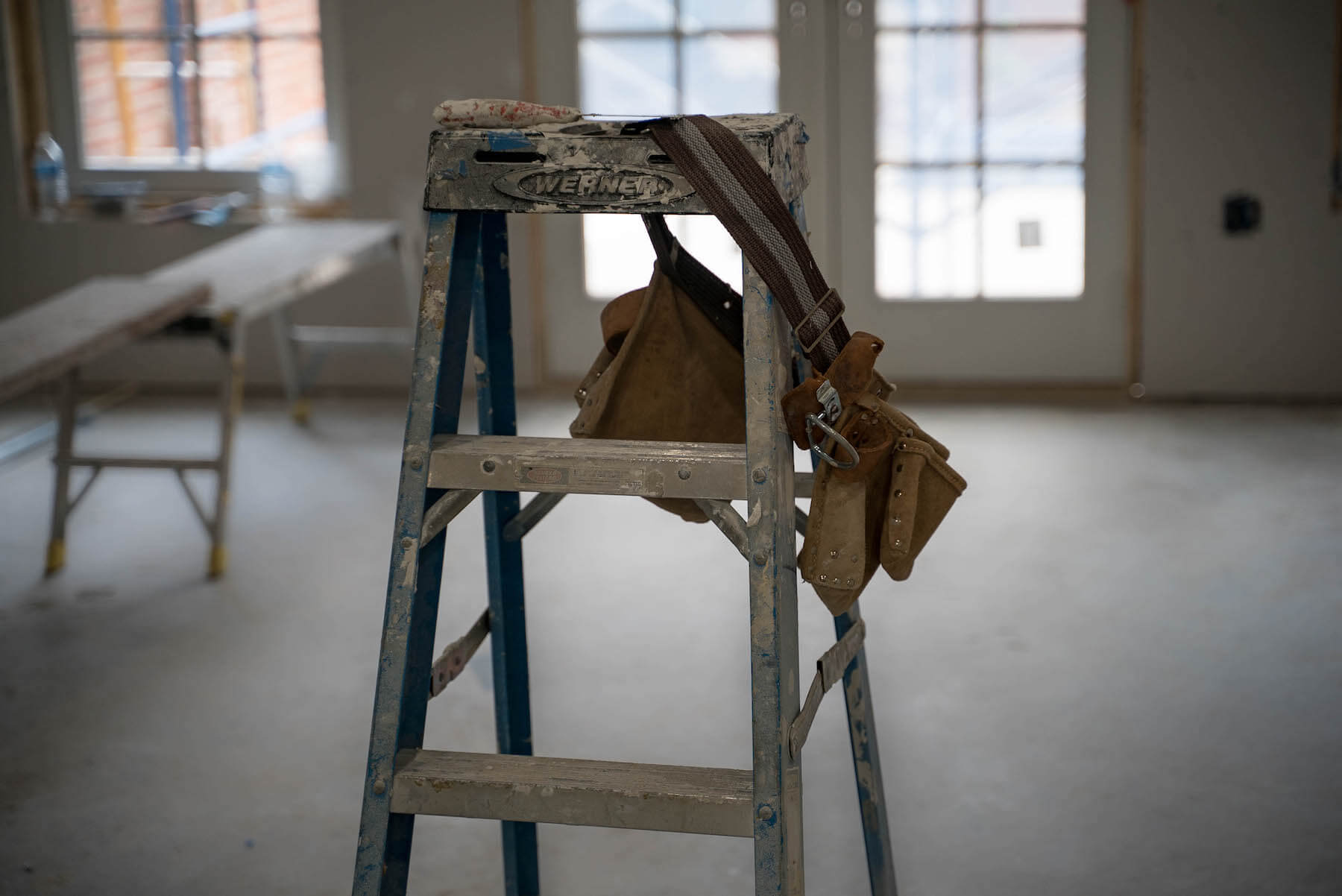Ricky Can Build It has built a reputation for quality and professionalism throughout Northern Virginia with our Design + Build Process. From Alexandria to Ashburn, homeowners looking to overhaul their current home, and those looking to build their dream home, have chosen us to make their dreams a reality. We understand trust is earned, not given, so we’ve created a comprehensive Design + Build process to help our clients achieve their project goals. This process is creative, collaborative, and results in a finished project your family will enjoy for years to come.


